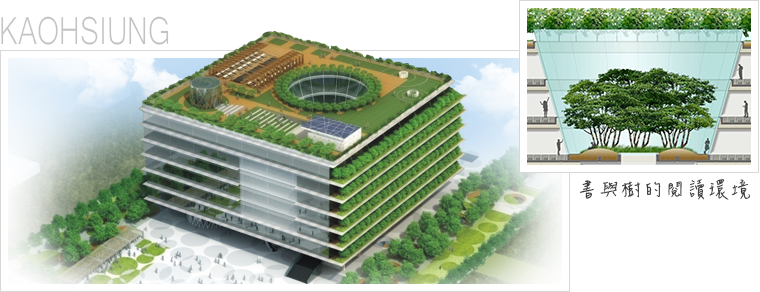Architectural Structure
The construction of the new Main Library was the result of an international design competition. The winning design was a collaboration by Ricky Liu and the Japanese architect Toyo Ito’s team. The architectural techniques of its design are truly unique, as this structure utilizes suspended steel rods for its lightweight construction, as well as glass curtain walls, thus making it the most spatially penetrable library in the world.

The structure of the new Main Library finds its origin in large trees, takes the ordinary people under this tree as its conceptual imagery, and the entire architectural body looks like a big tree. The first floor at Singuang Rd. entrance does not resemble an imposing hall, but rather a 7.5 meter high column-less space resembling a square, underneath the shade of a tree, where citizens can rest, read, or exercise. Citizens can also drink coffee, enjoy a light meal, and take a rest in the mezzanine area between the first and second floor. The green energy environmental concept of this building is integrated into every floor; the design of the third to eighth floors on the southwest side is a five-meter-deep green turf landscape balcony providing a cool place to hide from the burning rays of Kaohsiung’s summer, and also allowing citizens to lie on a lawn, or read under a tree, thus providing an excellent green space for reading. A “forest in the sky” is suspended from the skylight, and the reading space on the sixth, seventh and eighth floors is immersed in a tree-filled horizon. In addition, the roof is also an extremely large garden in the sky from which to view our beautiful Port of Kaohsiung. The operation of this area could be outsourced in the future. Reposing and small-scale cultural events are other possible uses for this space. This is truly an architectural structure in which “the library and the trees come together as one.” This structure, rich in creativity, is a cultural landscape shaped by the elements of the surrounding area; it is a City landmark adding a new look to the area, in addition to bringing green architectural ideas to bear. For creating a structure with sustainable environmental and other qualities, this library was recognized with the first place prize in the planning and design category of the 20th Chinese Golden Stone Award for Architecture in 2012. In 2014, it was uniquely honored with the gold in the 1st Gold Medal Award for Quality in Kaohsiung City New Architectural Construction.
In order to create the spatially penetrating feel of the ground floor and realize the unique structural quality of a first floor without columns, the library’s construction used box steel columns, tubular columns, buckling restrained braces (BRB) and other structural components as support columns. These support columns are integrated with the eighth floor truss level to comprise a three-dimensional “large-scale frame”, thus forming the principal structural system of the library’s construction. The library’s architecture possesses four elevators and two escalators in its extremely modern design, which adopts the “suspension method” and utilizes steel tension of the most economical design principles. Suspended steel rods of 6 to 12 centimeters in diameter were adopted in place of traditional structural column sections (90 centimeters X 90 centimeters for a vertical structural column section). This downward construction method is extremely different in comparison to the upward outlook found in the columns of common architectural structures. The penetrating visual feel of the library’s interior space makes it seem magical, as the suspension method employed in the structure of the library makes it column-less on the ground floor.

Characteristics
![]() Characteristics
Characteristics
![]() Friendly Library with an Open Space
Friendly Library with an Open Space
This is a library with an open space for resource sharing, and has become a regular part of citizens’ lives.
![]() New Location for a Rich Variety of Local Artistic Activities
New Location for a Rich Variety of Local Artistic Activities
Providing Kaohsiung citizens with a diverse open space and a unique performance venue with unlimited possibility for drawing in various performance activities, in addition to creating Kaohsiung’s most bustling cultural landmark!
![]() Modular Spatial Planning
Modular Spatial Planning
Ensure the greatest flexibility for future utilization and functionality.
![]() Suspended Structural System
Suspended Structural System
The suspended structure is comprised of light steel rods (12 centimeters) in place of traditionally thicker columns (90 centimeters) to provide the library’s interior with a spacious and penetrating feeling. In addition to its function as a reading environment, this structure also increases usable floor area to accommodate a greater collection.
![]() Energy Efficiency and Carbon Reduction: Green Architecture
Energy Efficiency and Carbon Reduction: Green Architecture
Rainwater recycling, more efficient under-floor air conditioning and natural shaded areas effectively conserve energy and water resources, thus reducing carbon emissions.
![]() Minimalist Design
Minimalist Design
Architectural expression is presented in the library’s space; there is no need for excessive decorations. Books and people are the primary spatial focus.
![]() Green Architecture: Trees and the Library Come Together as One
Green Architecture: Trees and the Library Come Together as One
A green concept can not only be seen on the library’s exterior, but is also adopted in the interior. A sufficient utilization of the natural environment creates a one-of-a-kind reading atmosphere. There is a large-scale skylight installed on the fifth floor of the architectural structure’s center. This creates a tranquil green environmental atmosphere and introduces large volumes of light, thus allowing for the outdoor garden’s improved convection, and greater air circulation inside the structure; greater energy conservation is the result. Approximately five-meter-deep jungle terraces are installed on the west and south sides. In addition to providing shelter from direct sunlight during the day, these terraces are insulation to outside noises and heat; an excellent green reading place is thereby created.
- Share
- Updated2022-04-22 PM 05:48:03


